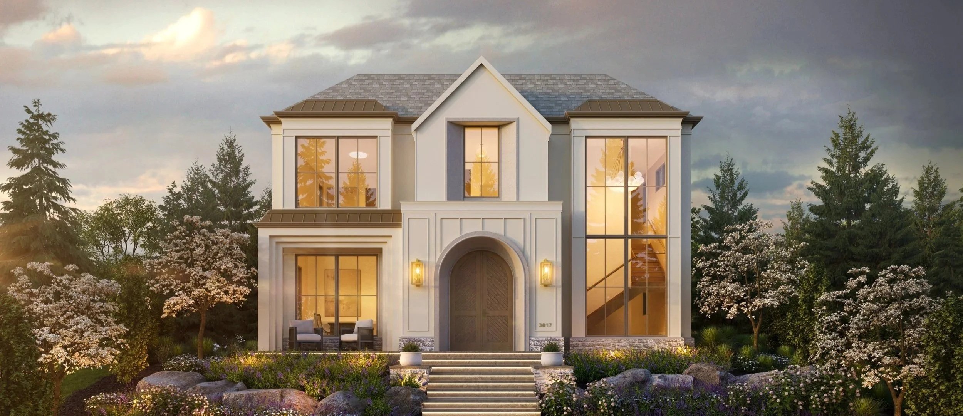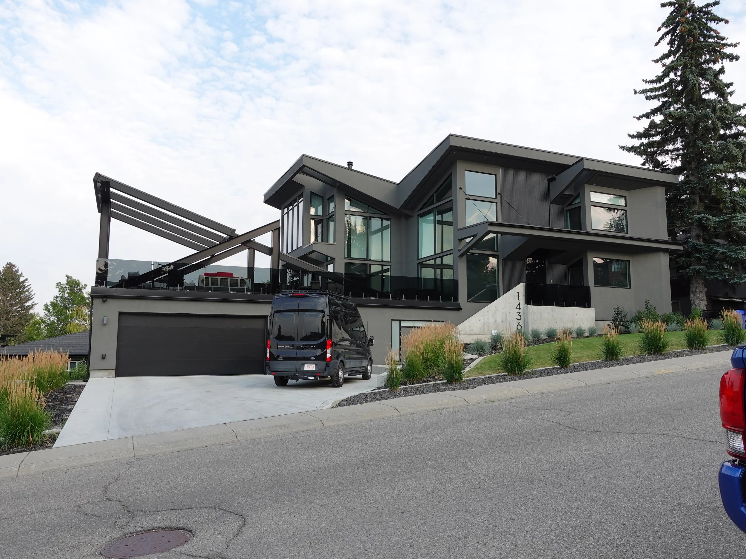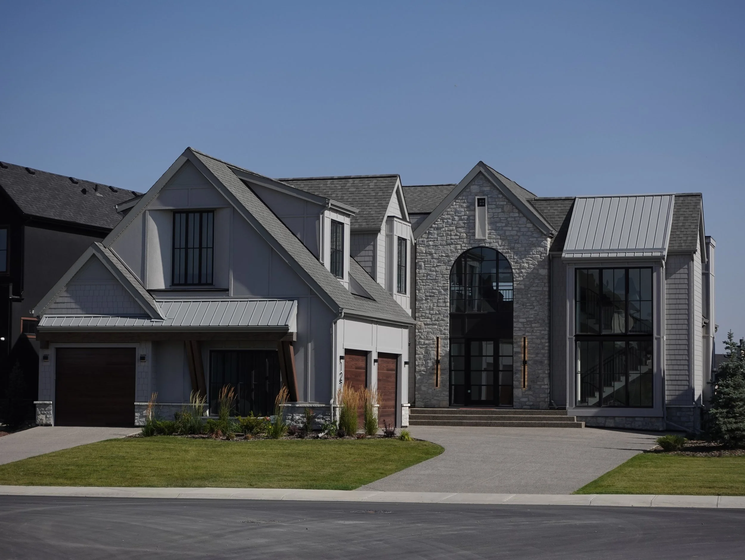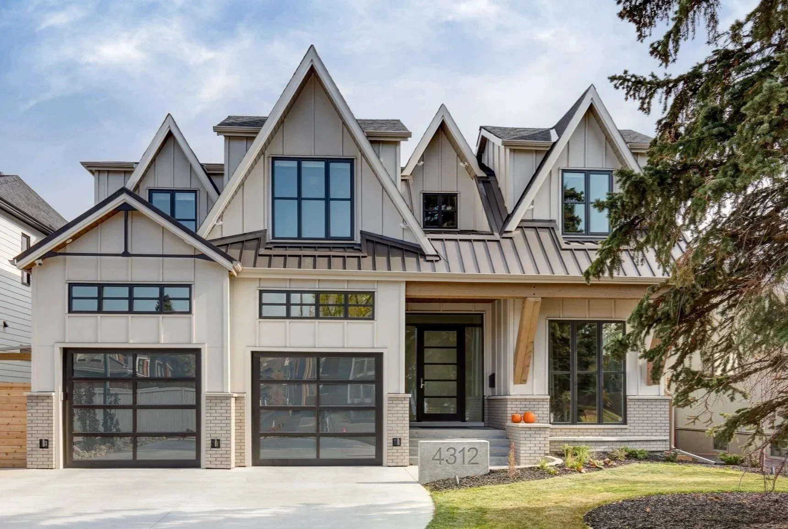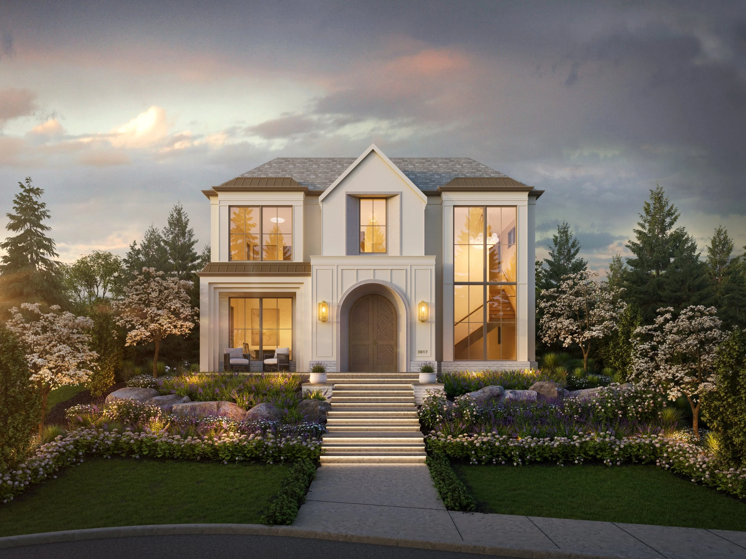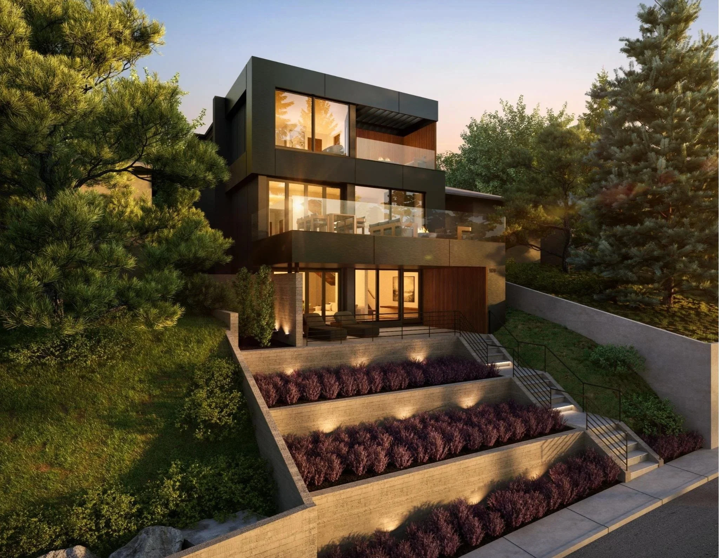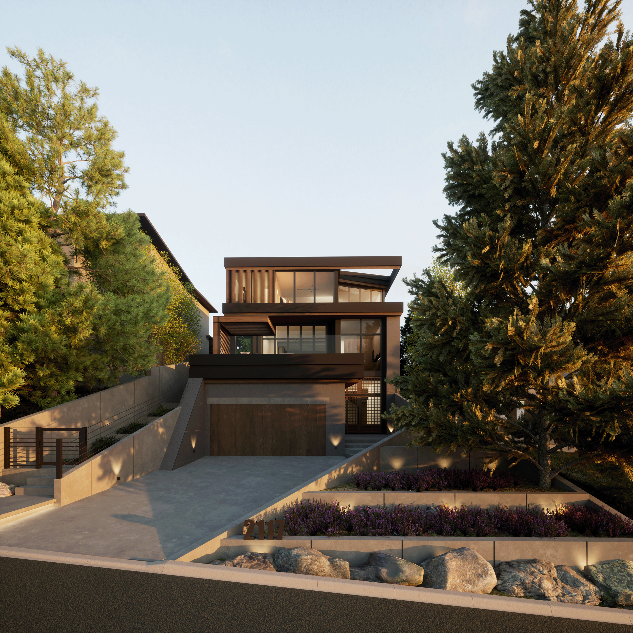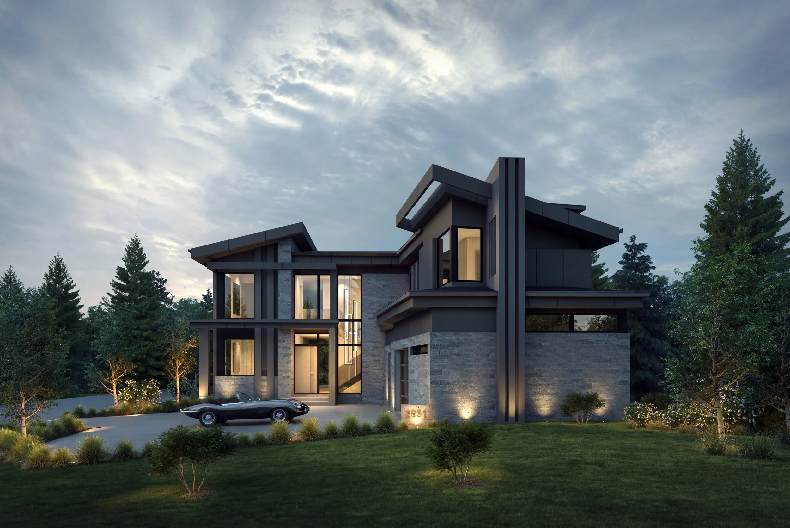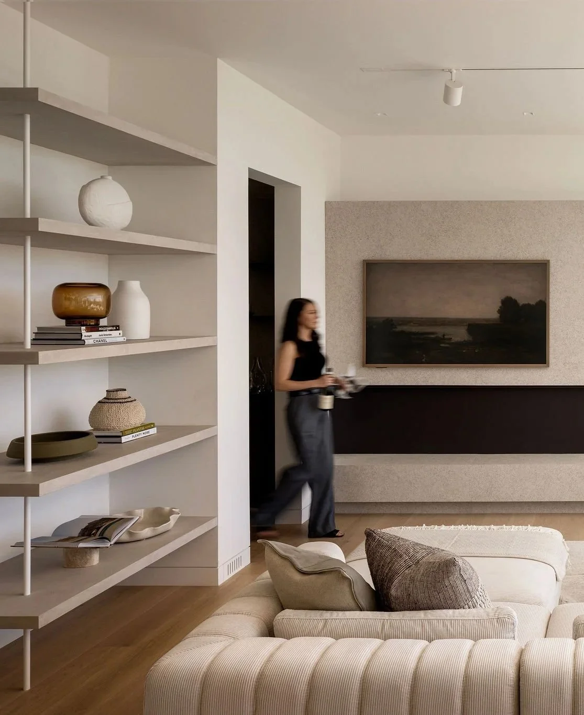THAD | Calgary’s Award-Winning Custom Home Design Studio
Formerly Tyler Hawryluk Architectural Design — crafting dream homeS with state-of-the-art design and award-winning expertise, serving Calgary and clients across North America.
completed Projects
On the Boards & On Site
44815 FOOTHILLS | TRADITIONAL | 10520 SQ.FT.
Nestled in the picturesque foothills, this estate-style home is a stunning blend of timeless tradition and contemporary luxury. The design features steeply pitched gable roofs, an asymmetrical facade, and expansive windows that flood the interior with natural light, capturing the beauty of its surroundings.
3817 ELBOW PARK | TIMELESS CLASSICAL | 3400 SQ.FT.
Located in Elbow Park, Calgary, Alberta, this residence is anchored by a bold central arch that defines the façade and establishes a composed sense of arrival. Symmetrical massing and restrained detailing create clarity and proportion, while refined material transitions and metal roof accents add depth and quiet articulation to the overall composition.
1128 BRIDGELAND | MODERN RESIDENCE | 2800 SQ. FT.
Located in Bridgeland, this 2,800 square foot modern hillside residence is designed to respond to the natural slope while capturing views of Calgary’s skyline and the Rocky Mountains. The home steps with the grade to reduce its visual mass from the street and opens toward the south with expansive glazing and elevated outdoor spaces. Clean lines and articulated massing create a refined contemporary presence that connects architecture, landscape, and city.
1456 VARSITY | TRADITIONAL STYLE | 3900 SQ.FT.
Located in Varsity Estates, Calgary, Alberta, this home blends timeless tradition with contemporary elegance. Steeply pitched gable roofs at varying heights create dynamic rooflines that enhance its architectural presence. An asymmetrical façade, paired with expansive windows, floods the interior with natural light, offering a warm and inviting atmosphere from the moment you arrive.
223 WINDERMERE | MODERN STYLE | 5265 SQ.FT.
A bold example of modern residential design, this Windermere Drive home offers sweeping views of the North Saskatchewan River valley and features an angular architectural form, V-shaped roof, and vertical two-story staircase. Douglas Fir timbers and a canopied entry add warmth to the steep angular massing.
2117 BANKVIEW | MODERN STYLE | 2834 SQ.FT.
A modern residence in Calgary’s Bankview neighborhood, set among mature white spruce trees. Floor-to-ceiling windows, wood privacy screens, and a rooftop patio frame skyline views while a cantilevered pergola blends design and function. Angled facade details, cantilevered roof lines, and open soffits create dynamic light and shadow, offering a refined, contemporary retreat.
1936 ALTADORE | MODERN STYLE | 6100 SQ.FT.
Defined by simple, rectangular monolithic forms without ornamentation, this design embraces the bare essentials, revealing the true essence of minimalist architecture.
2931 ELBOW PARK | MODERN STYLE | 3300 SQ.FT.
This West Coast Contemporary residence blends modern architectural elegance in a bold, sculptural form. Designed around an L-shaped footprint with an attached front side-drive garage, the home presents a commanding street presence with a focus on clean lines and balanced geometric massing.
38 WATERMARK | MODERN STYLE | 3840 SQ.FT.
This West Coast Contemporary residence embodies modern architectural expression in a bold, sculptural form. The dramatic butterfly roof and soaring stone massing walls, which extend from the ground plane past the roofline, create a powerful street presence. An L-shaped footprint with a front side-drive garage organizes the plan, while the sculptural staircase displayed behind two-and-a-half-storey vaulted glass defines the front elevation as the home’s architectural centerpiece.
38 WATERPOINTE | MODERN STYLE | 4250 SQ.FT.
A bold interpretation of Scandinavian design, the exterior is clad in black Hardie vertical Artisan siding with black asphalt and standing seam metal roofing. The staircase is framed by raked windows that trace the roof pitch and anchor a chandelier as a focal point, while the basement integrates a half basketball court as a distinctive recreational space within the home.

Studio Notes & Process – How We Design Custom Homes
Thoughts, ideas, and design stories from our studio — where concepts become homes.
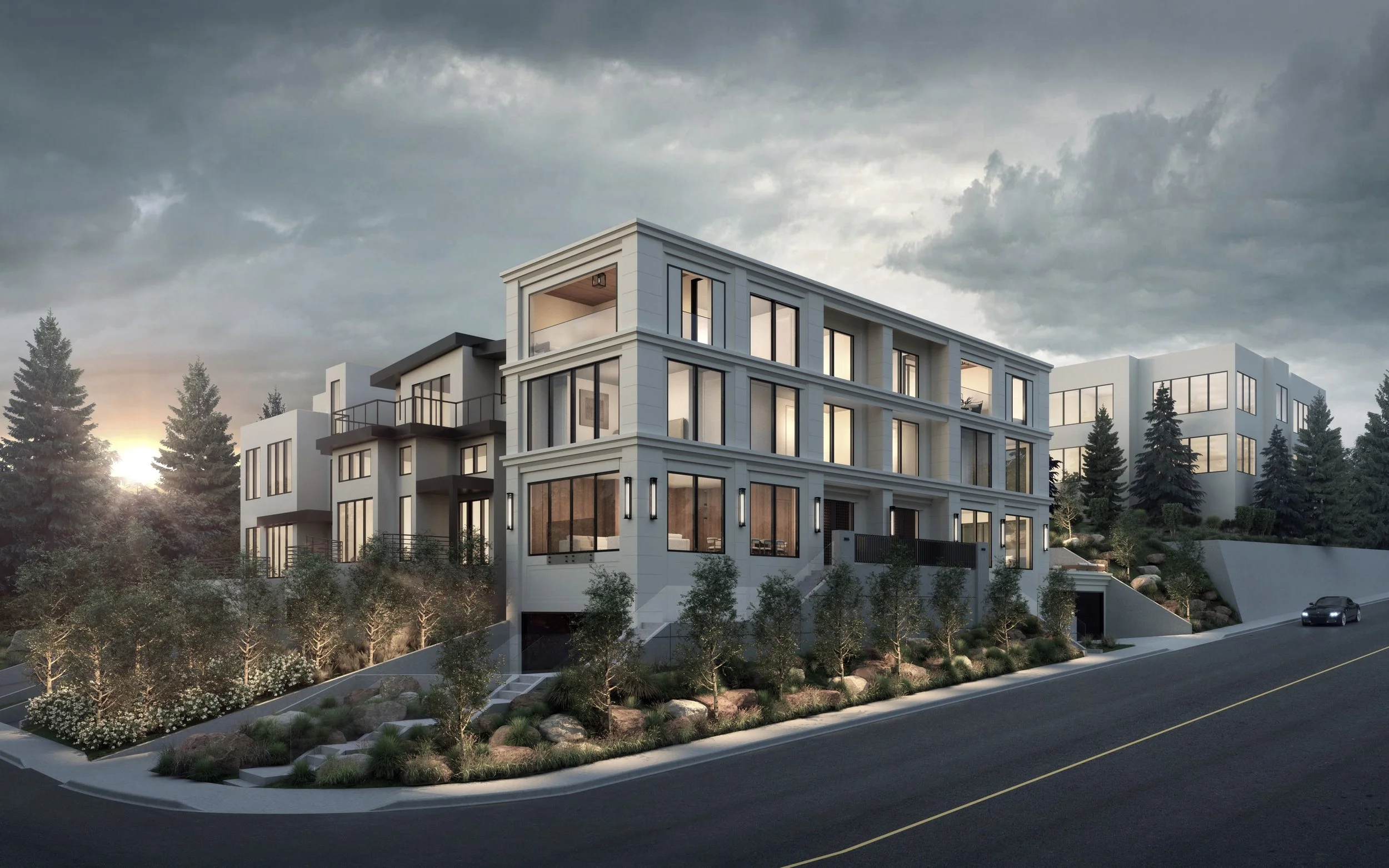
Coming Soon — New Urban Infill Projects in Progress.
Coming Soon — New Urban Infill Projects in Progress.
A 5,700 SF modern-classical semi-detached development comprising two luxury residences with attached double garages, set to break ground in South Calgary.
Your Home, By Design.
From Concept to Completion
Construction Completed
Under Construction
Since 2014, THAD has designed 100+ bespoke homes.
In Design
Let’s design!
From conceptualizing to constructing, we’re ready to design your architectural dream. We promise a client-centric approach that empowers ideas, eases concerns, and delivers quality craftsmanship we’ll all be proud of.
About
Services
Designing custom homes across North America.
THAD is a residential design studio that takes pride in crafting innovative dwellings customized to meet your unique needs, vision, style of living, and budget. Our team works closely with you to create a custom design that maximizes your lot's unique characteristics, such as sunlight, views, and privacy, ensuring that your new home is perfectly placed. With cutting-edge technology, we can transform your ideas into a 3D model, giving you the ability to visualize your dream home before it's built. Our 3D interior spaces, exterior perspectives, and color photo-realistic renderings are produced with great attention to detail, making your vision a reality. At THAD, we embrace creativity and collaborate with our clients to create projects that we are proud of.
Location
Calgary, Alberta, Canada – By Appointment Only
403·880·9620
Recognition
2025
Canadian Home Builders’ Association (CHBA) National Awards for Housing Excellence – Winner · Best Detached Custom Home (2,500–3,000 sq. ft.) · 1206 Saskatoon (Saskatoon, Saskatchewan)
2024
MUSE Design Awards – Gold · Architectural Design (Residential) · 2117 Bankview
London Design Awards – Gold · Architectural Design (Residential) · 1456 Varsity
2023
London Design Awards – Platinum · Architectural Design (Residential) · The Breckenridge
London Design Awards – Silver · Interior Design (Residential) · 13 Cambridge
2021
BILD Calgary Region Awards – Winner · Single Family Category – Best New Home
OUR PEOPLE
Tyler
A.T., Arch., LEED GA, Principal and Lead Designer
Chris
A.T., Construction Documents Coordinaton
Caroline
A.T., BSc Arch, Designer, Architectural Renderer

